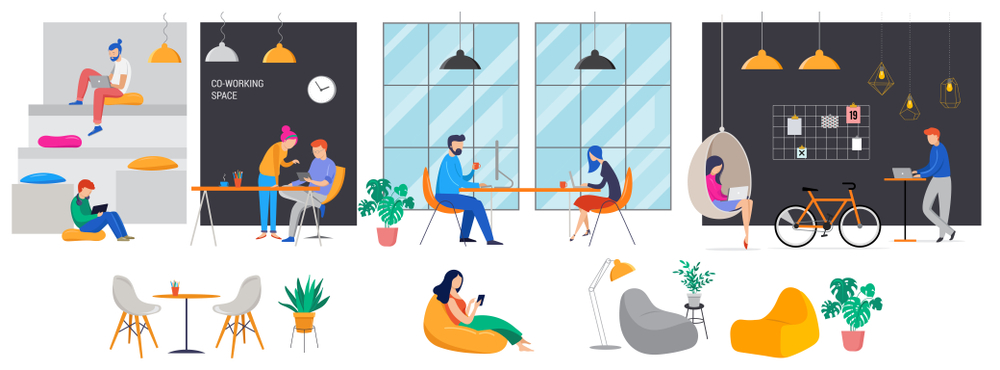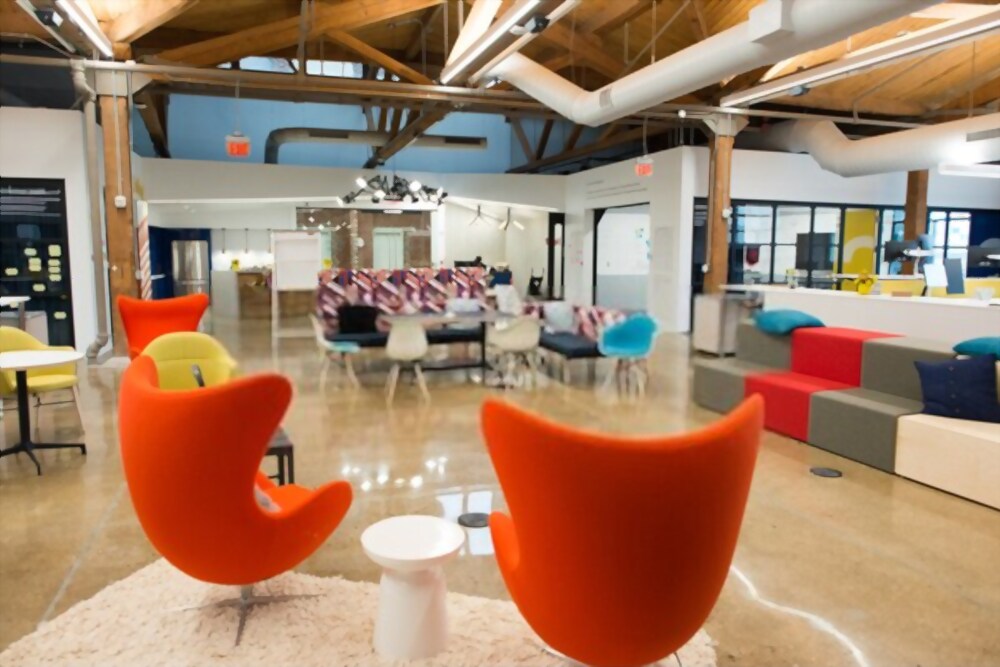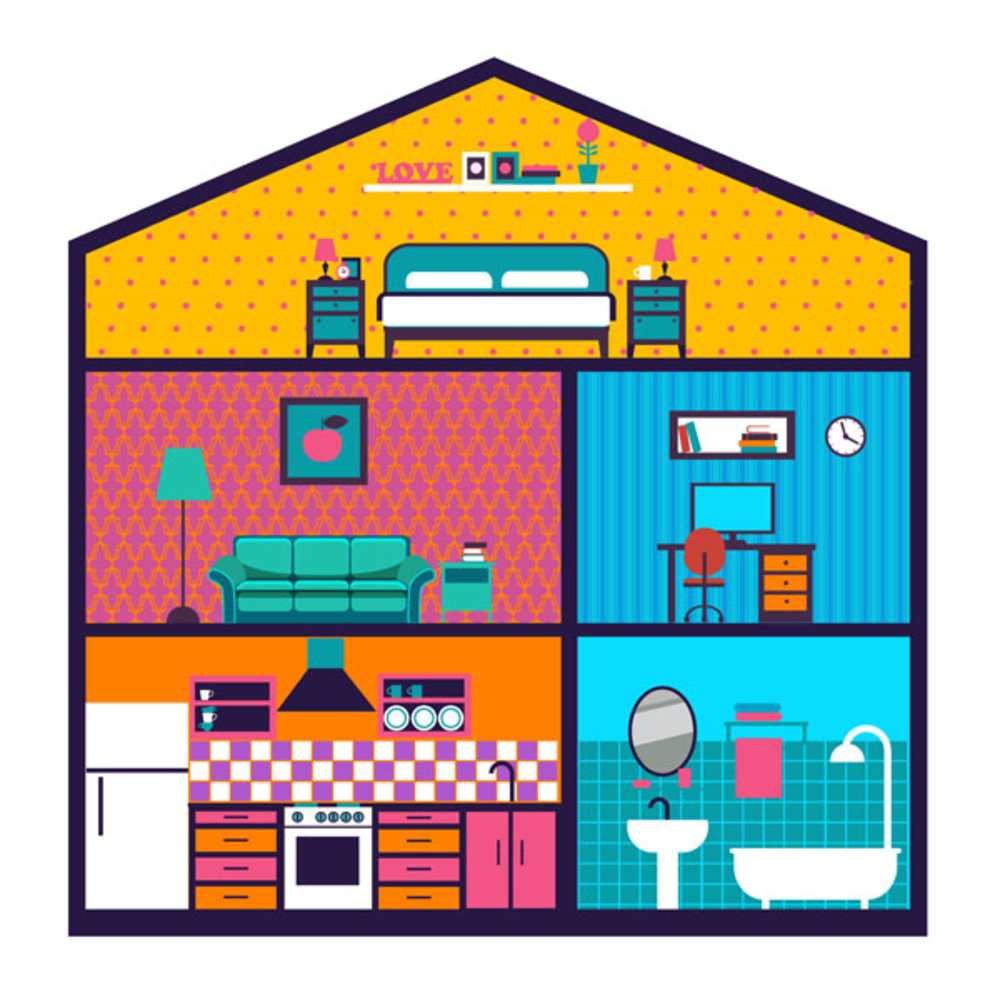
LAYOUTS AND SPACE PLANNING
Soft Touch team of professionals is aware of the importance of scale and
sizing in a design plan, and weather the client is re-claiming old space or working into new space, we can use our experience and
creativity to make the most efficient use of any area, while also making it aesthetically pleasing and lovely.
The layout of a home or room has a strong bearing on how your family
and guests interact and move throughout the space.
With space planning, the proper placement and size of furniture, lighting, rugs and traffic flows brings a fresh perspective where all elements work in harmony.
Computerized or CAD drawings are a vital component of our design
process, allowing you to see the overall design and vision in a floor plan,
elevation or 3D form.
As built, proposed space plans, concept drawings
and detailed drawings are a few examples of working drawings that
may be needed for your project.
Soft Touch team also frequently works
side-by-side with architects during the design process to help you visually see the proposed changes and new concept of existing spaces.


